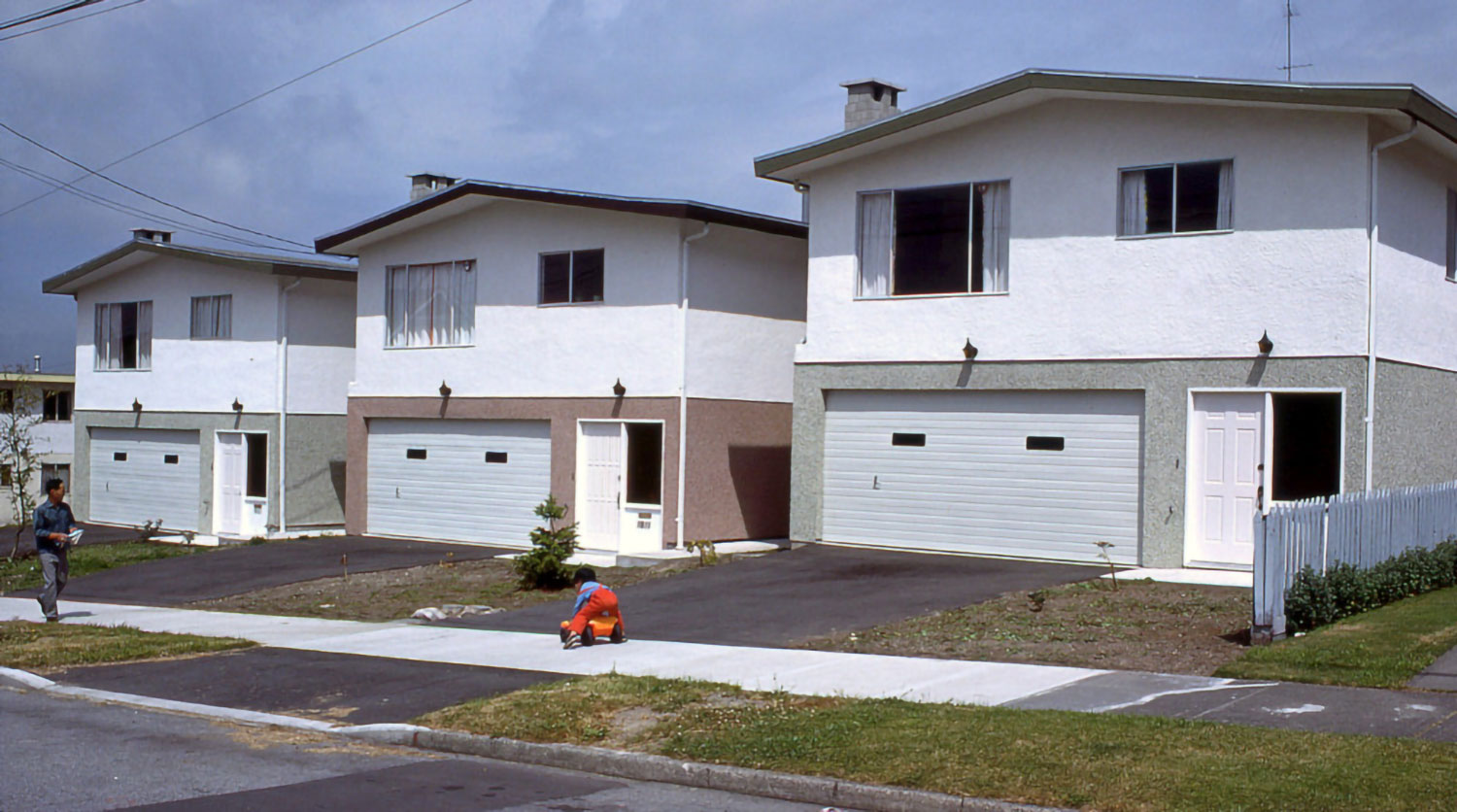
Navigating the Housing Maze: Standardized Designs vs. Local Zoning Challenges in the Quest for Affordable Homes
OR
🏘️ Zoning Wars: Attack of the Standard Homes
Once upon a provincial decree, a grand plan was launched: The Standardized Housing Design Project. The goal? To create a magical catalogue of cookie-cutter home designs and build our way out of the housing crisis, one identical porch at a time.
But alas! Local governments were not amused. These brave zoning knights had spent the last 20 years crafting elaborate zoning scrolls filled with ancient runes like “setbacks,” “FAR,” and “neighbourhood vibes.” The new designs, while charmingly efficient, threatened to stomp all over their intricate zoning feng shui.
Take North Vancouver District, for example. After years of town halls and heated debates over backyard chickens, they finally conjured up a zoning spell that reflected the true spirit of their communities. West Vancouver also got in on the action, bravely tweaking their zoning to chase that ever-elusive “neighbourhood charm,” which was apparently hiding behind outdated bylaws and overpriced coffee shops.
You see, zoning isn’t just rules—it’s a way of life. It’s the delicate art of telling people exactly what kind of house they can build on a 30x120 lot without triggering a public hearing riot. And when someone tries to plop a fourplex where once stood a modest single-detached bungalow with a lovingly overgrown hedge… well, let’s just say you’ll hear about it. Loudly.
Enter: The Consultant. Part diplomat, part urban wizard, this brave soul has been summoned to navigate a bureaucratic jungle of bylaws, traffic studies, tree protection plans, and at least three types of community outrage. They’ll need to translate provincial dreams into local realities—without accidentally rezoning someone’s garden gnome sanctuary.
And just to spice things up? The Province wants this all wrapped up by Spring 2024. Because nothing screams “efficient governance” like trying to rewrite 20 years of planning documents in the time it takes to bake a sourdough starter.
Also worth noting: while these new designs are supposed to be budget-friendly, they still have to play nice with local rules. If a shiny new duplex design ignores the sacred side-yard setback, it might end up costing more to fix than just letting Dave the architect freestyle another modern farmhouse with 37 skylights.
In conclusion, the Standardized Housing Design Project may have its heart in the right place—but it’s heading into a zoning minefield armed with little more than good intentions and a few floorplans. To succeed, it’ll need flexibility, collaboration, and maybe a small miracle involving a really persuasive PowerPoint presentation.
Joe Rommel
Having designed houses on the North Shore of Vancouver, BC for the last 30 years, Joe is a registered and certified building designer with the Applied Science Technologists and Technicians of BC (ASTTBC).
ReplyLeave a Reply