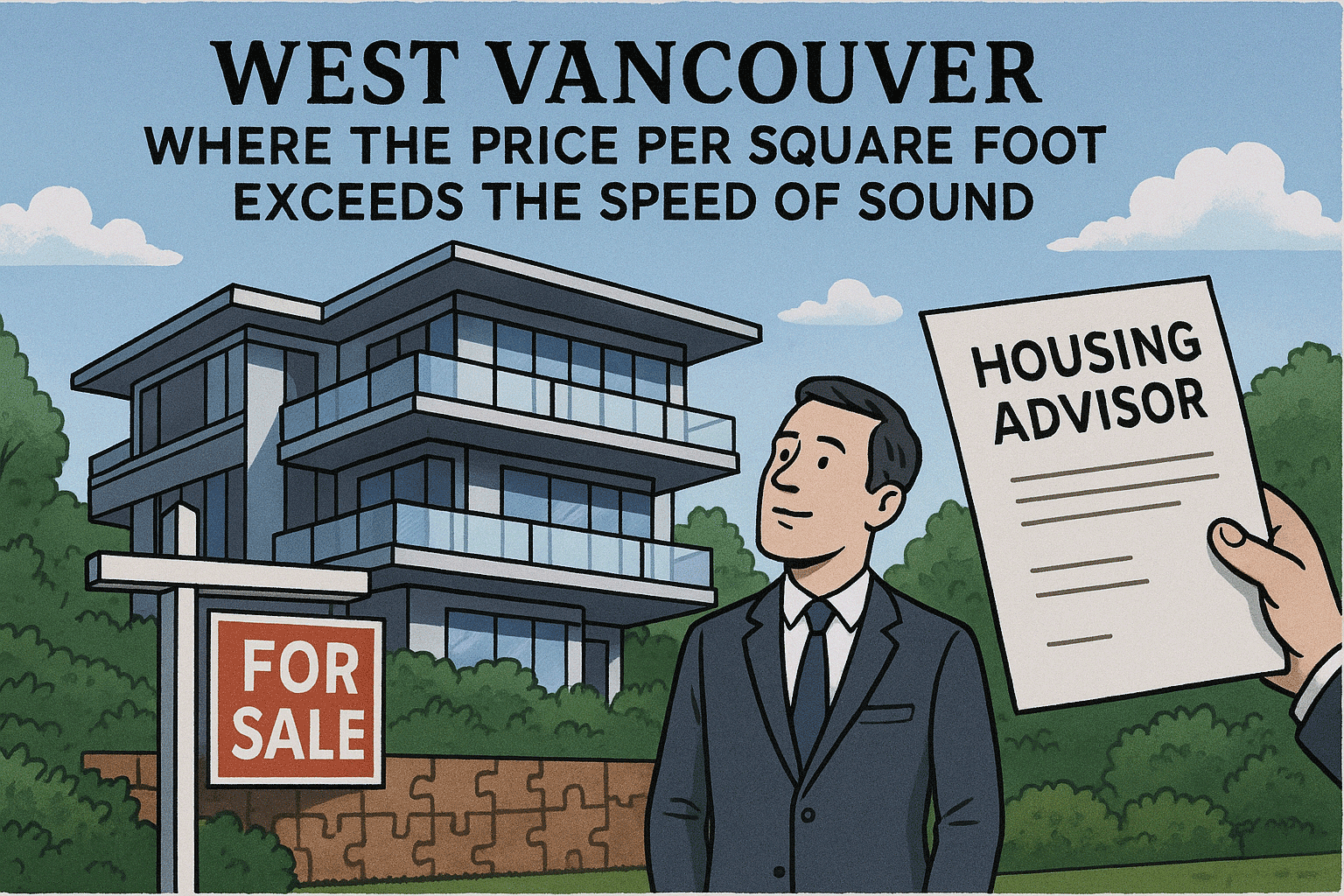We are familiar with the IRC 2018, and design dream homes for clients throughout North America.
Excellence in design
Rommel Design excels in residential design, crafting homes that blend functionality and aesthetic appeal seamlessly. With meticulous attention to detail, their designs create spaces that cater to individual needs while harmonizing with the surrounding environment. Their commitment to client satisfaction, innovative ideas, and expertise in residential architecture make them a trusted choice for exceptional home designs in British Columbia.

Proctor Renovation
West Vancouver
West Vancouver
Current News

Real Estate - 25 January 2025
Housing Market Learns It Has Roommates
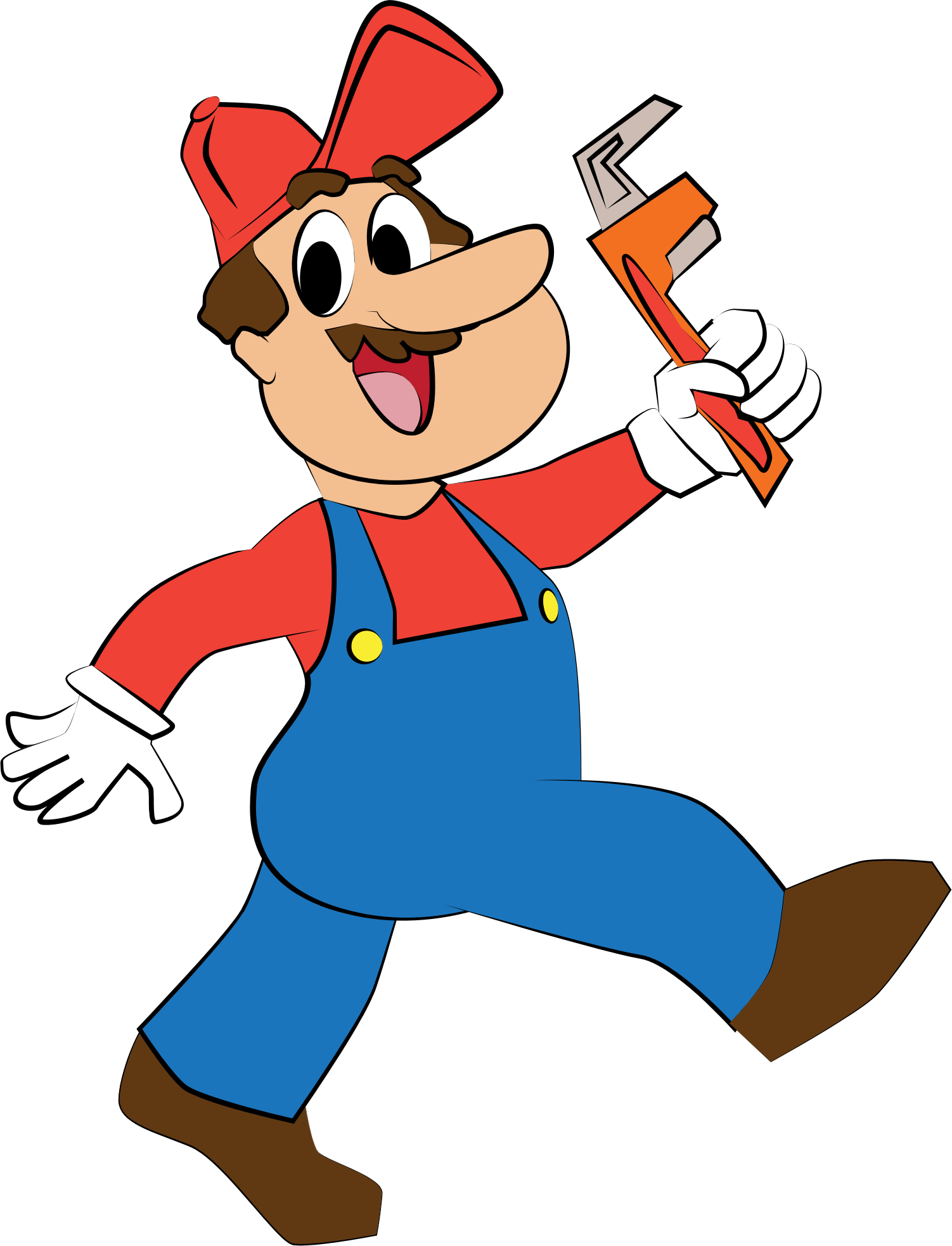
Trades & Laughs - 03 December 2025
Why Plumbers Secretly Run the World

Design - 27 May 2025
Building Designer vs. Architect
Housing - 13 November 2025
Why Building Anything in B.C. Should Count as an Extreme Sport
Planning - 05 October 2025
Where the Price per Square Foot Exceeds the Speed of Sound
Affordability - 19 September 2025
Designing Dreams, Drafting Nightmares: Vancouver’s $2M Playhouse
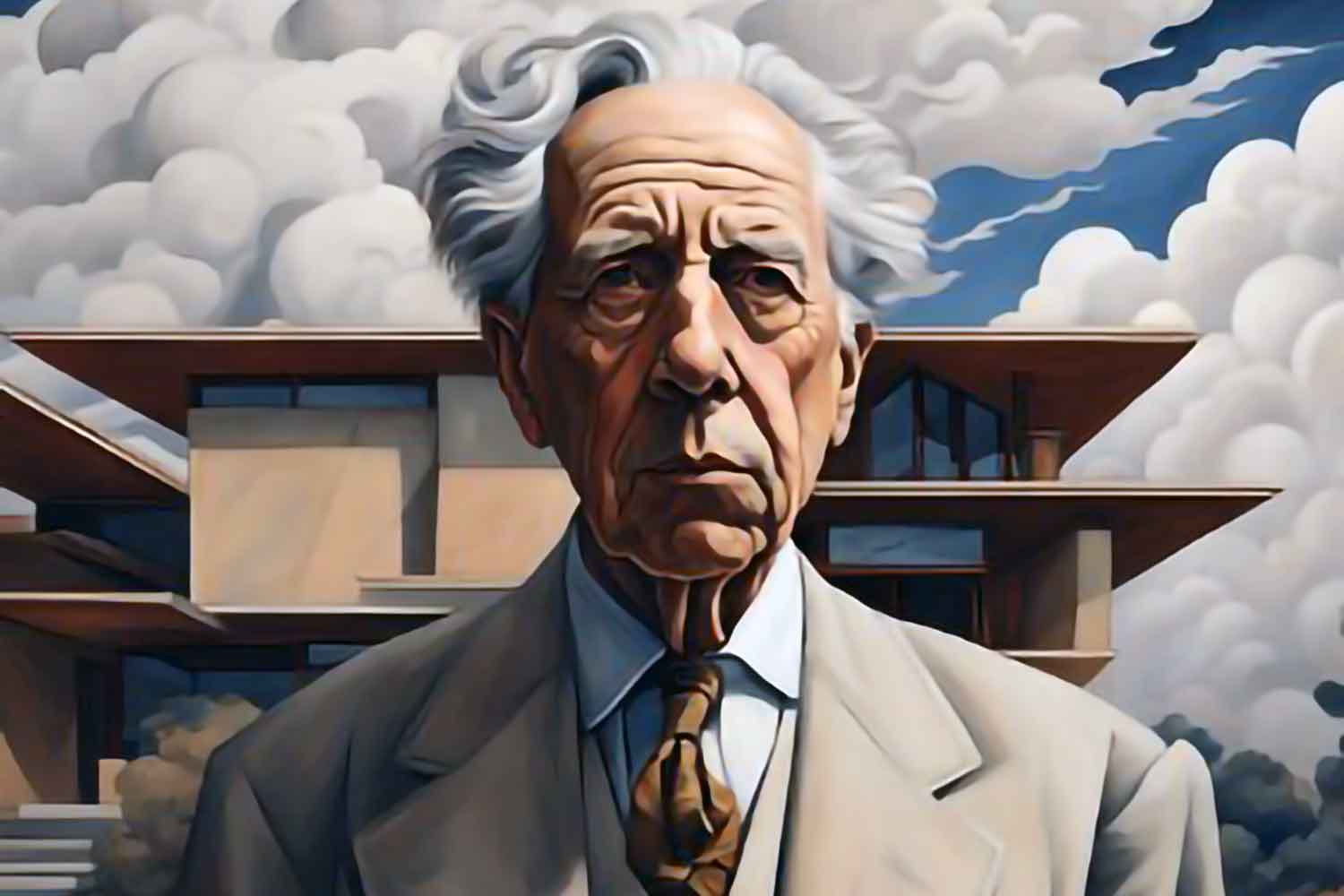


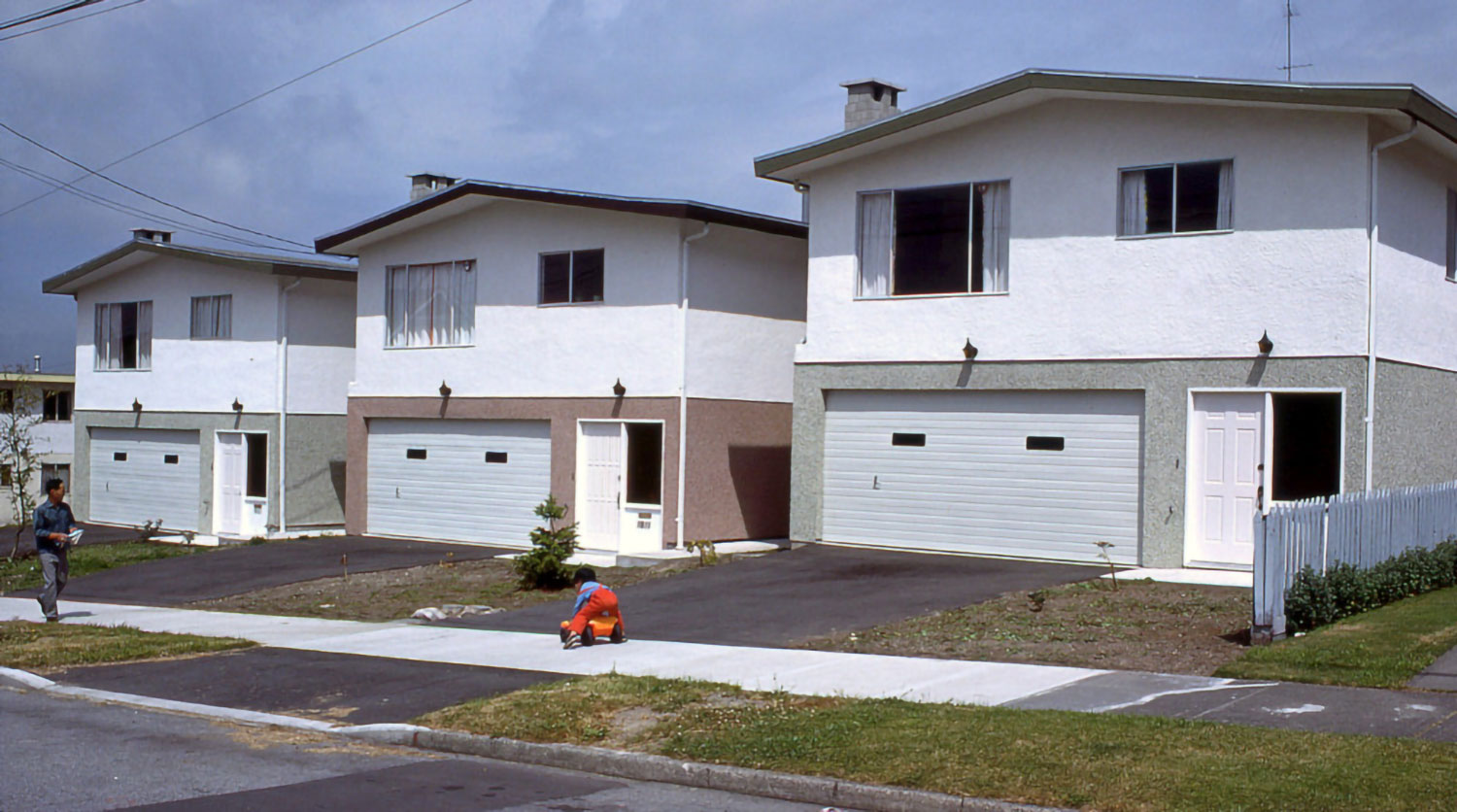
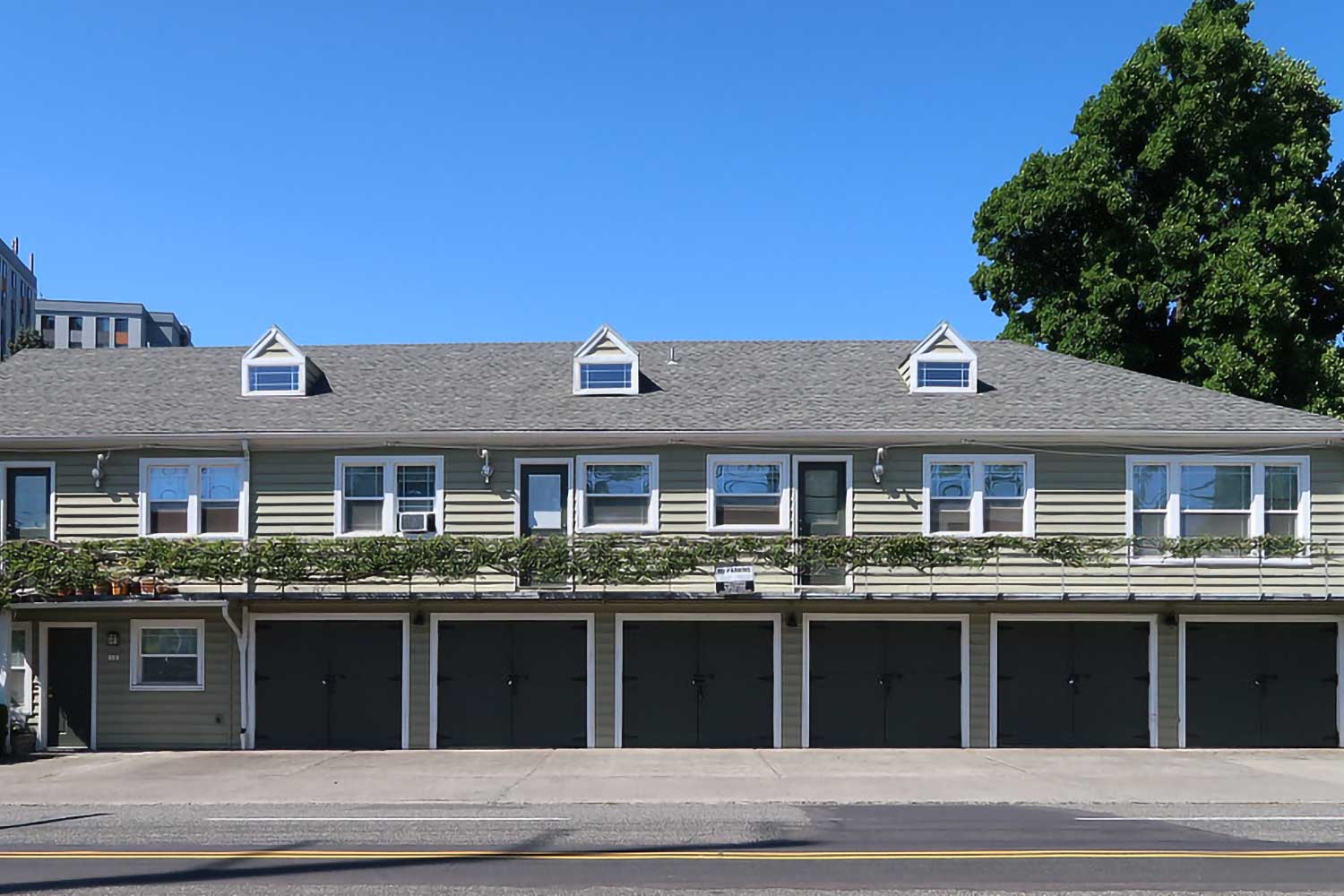
Housing Affordability - 30 November 2023
The Pitfalls of David Eby's new zoning approach.
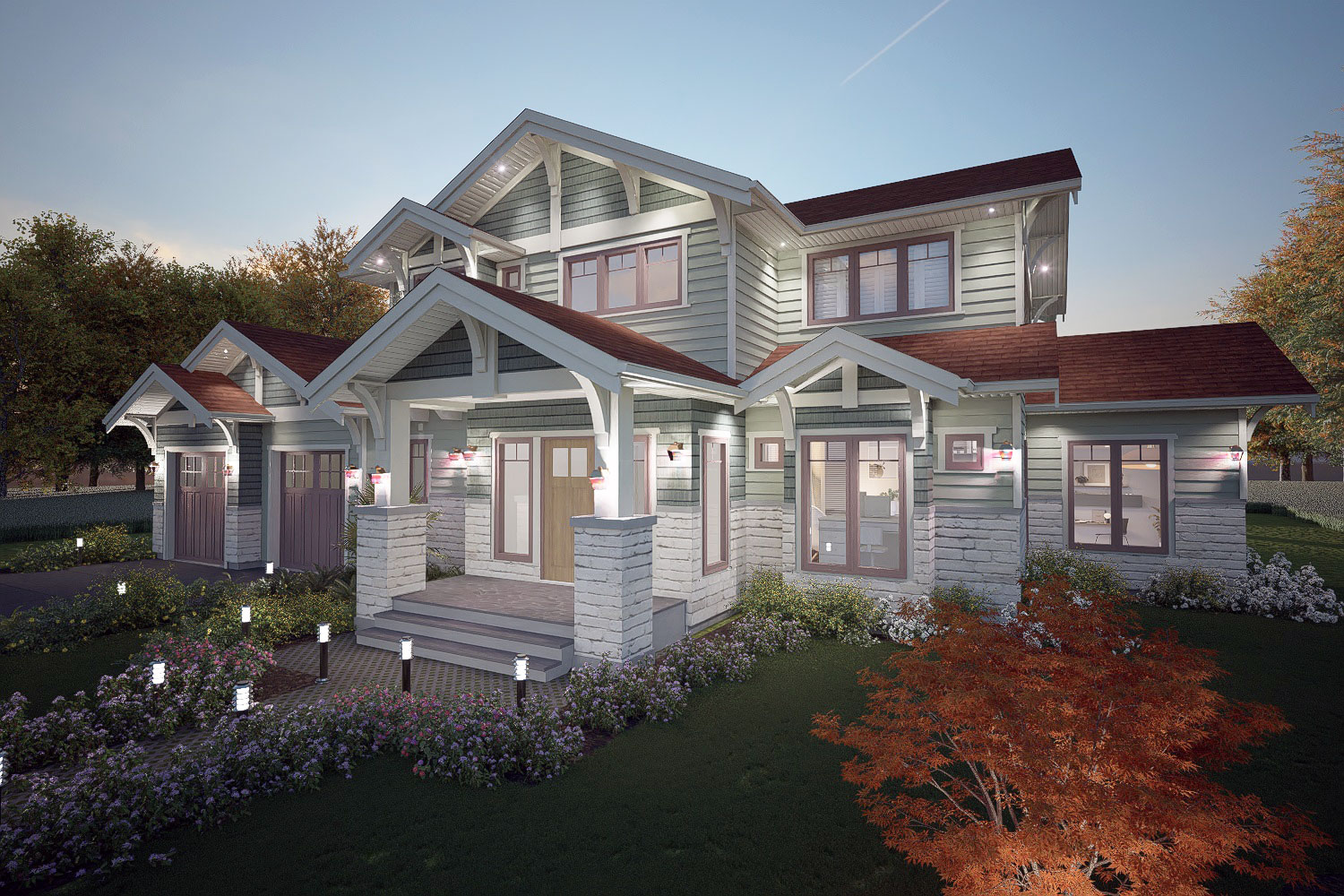
Architectural Style - 13 November 2023
The Arts and Crafts style

Budeting - 15 October 2023
What does a car cost?

Residential Design - 30 September 2023
The Rise of the Modern Farmhouse

Residential Construction - 18 September 2023
Are smaller homes better?

Residential Construction - 14 August 2023
A General Contractor?
A General Contractor?
Why not!

Residential Design - 25 July 2023
Do Coach Houses work?

Construction - 16 June 2023
Wood vs. Concrete

Residential Design - 14 July 2023
Modernist vs. Traditional Design

Energy - 16 Jun 2023
Achieving Net Zero

Details - 08 July 2023









